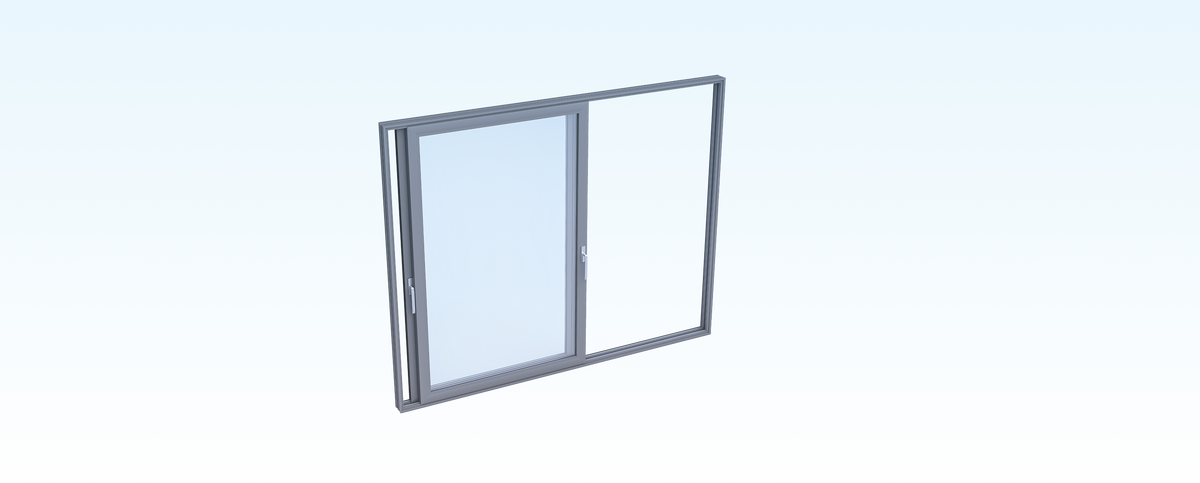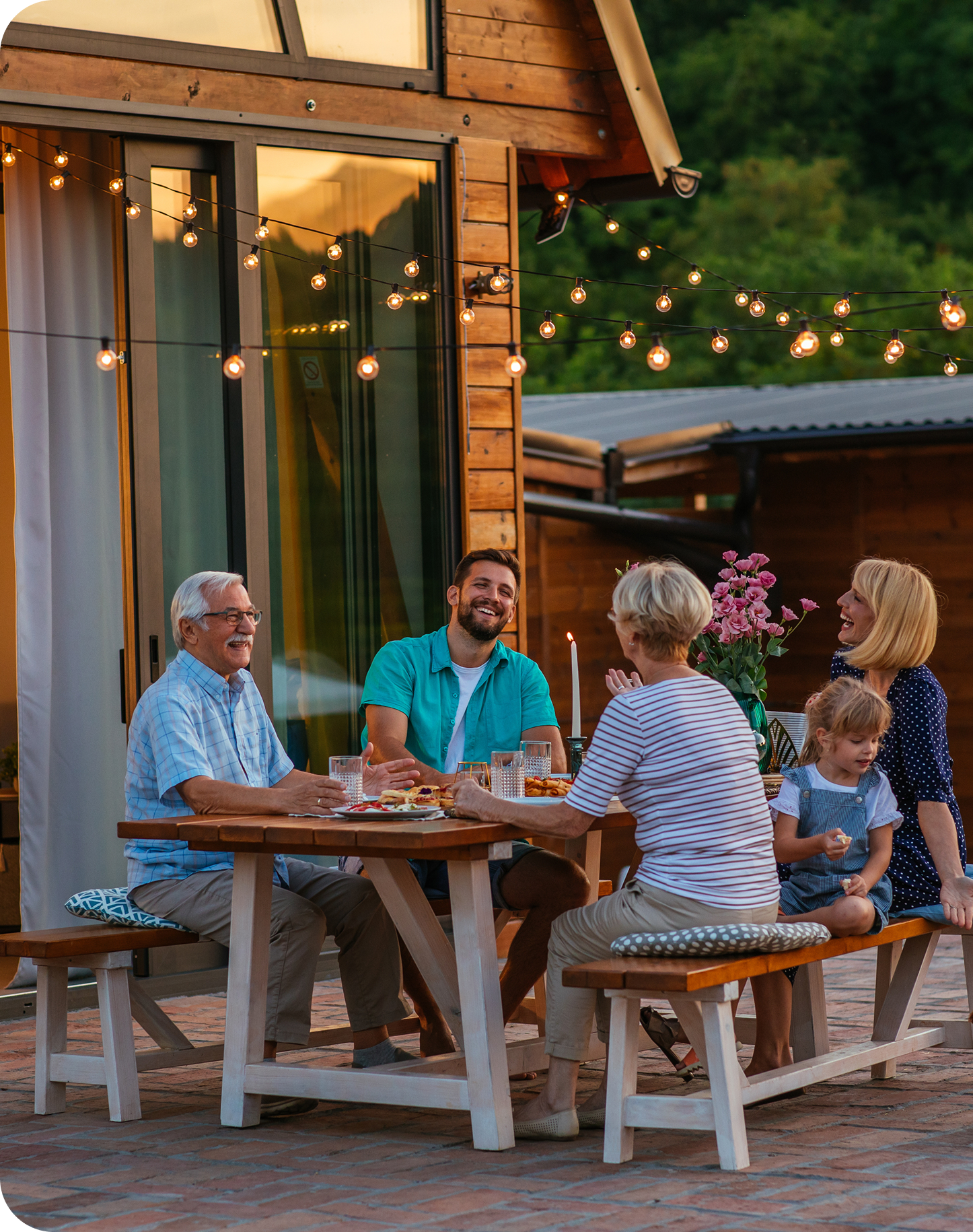SH110T
The SH110T Guillotine System with Thermal Break is engineered for high energy efficiency and seamless vertical operation. Featuring advanced thermal break technology, it minimizes heat transfer while maintaining sleek, modern aesthetics. Constructed from precision-engineered aluminum, the system offers long-term durability, superior thermal performance, and design flexibility—ideal for both residential and commercial applications.
Get quote

Premium Features

Vertical sliding
Vertical sliding glass for ventilation and views.

Thermal barrier
Enhanced insulation with reduced heat transfer.

Slimline design
Narrow frames for a refined, modern aesthetic.

Automated ease
Automatic movement at the push of a button.

UV defense
Blocks harmful UV rays to protect interiors.

All-weather sealing
Built to resist rain, snow, and the elements.

Classic grid design
Classic grid style for a traditional look.
Inside the Frame
Explore the inner structure and key features of SH110T.


Technical Specifications
- 120 Nm Somfy Motor
- 06B1 and 08B1 chain system is available
- 6063T6 (UNS A96063; ISO AlMg0.5Si) Aluminium Profile
- Anodized (25 m) Natural, satin, gold, black
- Powder coated (70-90 μm) Ral colors
- Wood veneered(1mm) teak, oak, walnut, ash, beech
- 1'' Tempered and insulated glass
- Solar Low-e glass option
- Double insulated glass
- Triple insulated glass option
- Colored glass option
- Weight ~6,3 lb/ft²
Thermal Performance Values
Thermal calculations are done with the following assumptions according to EN 10077-2 standards;
- Inner temperature is 20°C
- Outer temperature is 0°C
- Relative humidity is 50%

Two operable panels

Three operable panels

One operable panel / One stationary

Center opening four operable panels

Application Options
- Top Handrail, Bottom Threshold System
- Without Top Handrail, Bottom Threshold System
- Top Handrail, Without Bottom Threshold System
- Without Top Handrail, Without Bottom Threshold System
- Belt Strap
- Chained Strap
Motor Specifications
Technical Features
- Protection Rating
- IP 44
- Voltage Supply
- 120VAC, 60Hz
- Limit Switch Type
- Electronic RTS
- Limit Switch Capacity
- 200 Turns
- Working Temp
- 14°F to 104°F (-10°C to 40°C)
- Insulation Class
- Class 1 for 120VAC
- Antenna
- Built into the power cord. (Keep 12 inches clear of any metal.)
Motor Model 6100R2
- Torque
- 100 Nm (880 in. lbs.)
- Nominal Voltage
- 120V / 60Hz
- Rated Current
- 3.8A
- Speed
- 14 rpm
- Thermal Protection
- 4 minutes
- Radio Frequency
- 433.42 MHz
- Sound Level
- < 67 dBA
16 Channel Remote Control
- Easy programming
- Clear design with an on-screen display.
- Greater personalization.
- The 'my" button allows to set a favorite position foran individualor a group of motorized applications for quick andeasy access.
- For use with any Somfy motorized windowcoverings.
Comfort & Convenience
Close and open groups of window treatments with a single gesture. The tedious task of raising and lowering a group of coverings is now simplified with the Telis 16 RTS. This 16 channel remote control features an on-screen display for easy navigation and offers the convenience of adjusting window coverings in multiple areas throughout the home.
Glass Configurations
Performance Calculator
| Configuration | CFG-1 | CFG-2 | CFG-3 | CFG-4 |
|---|---|---|---|---|
| Outer Pane | Clear Float Glass1/8″ Clear | Clear Float Glass3/16" Clear | Clear Float Glass1/4" Clear | Clear Float Glass 3/16" Clear |
| Cavity | 15/16″ Cavity (Air) | 7/8" Cavity (Air) | 5/8" Cavity (Air) | 9/16" Cavity (Air) |
| Inner Pane | Clear Float Glass1/8″ Clear | Clear Float Glass3/16" Clear | Clear Float Glass1/4" Clear | Laminated Glass1/8" + 1/8" |
| Daylight Properties (EN 410) | ||||
| Transmittance | 82% | 81% | 81% | 80% |
| Reflectance Outdoor | 15% | 15% | 15% | 15% |
| Reflectance Indoor | 15% | 15% | 15% | 14% |
| Solar Energy Properties (EN 410) | ||||
| Direct Transmittance | 74% | 71% | 71% | 65% |
| Reflectance Outdoor | 13% | 13% | 13% | 13% |
| Absorption | 13% | 16% | 16% | 23% |
| Solar Heat Gain Coefficient (g) | 78% | 76% | 76% | 74% |
| Shading Coefficient | 0.90 | 0.87 | 0.87 | 0.85 |
| UV Transmission | 53% | 50% | 49% | 7% |
| Thermal & Acoustic Properties (EN 673 & EN 12758) | ||||
| U-Value (W/m²·K) | 2.8 | 2.7 | 2.7 | 2.8 |
| Sound Insulation Rw (C;Ctr) dB | 29 (-1; -4) | 32 (-1; -3) | 34 (-1; -4) | 38 (-1; -5) |
Glazing Options
Duowin® Plus is suitable to use with both single and double pane glazing that may have different combinations including laminated glazing. Decorative or frosted glasses can be used according to project requirements.
Premium Finishes & Color Options
Choose from our standard color selection or customize your project with any RAL color or wood grain finishes. Our durable, powder-coated aluminum ensures long-lasting performance, weather resistance, and a flawless aesthetic.
9016
White
9006
Aluminum
9005
Jet black
7021
Black gray
8017
Chocolate brown
9001
Cream
7006
Beige gray
7016
Anthracite
7040
Window gray
9403-205
Maple
9403-205
Golden pine
9403-205
Red mahogany

Resources
Let’s Build Your Vision
Tell us about your project, and our team will provide a custom quote tailored to your architectural needs. From initial consultation to final installation, Glass Group delivers precision-engineered glass systems designed to elevate your space.
Stay informed at every stage
✔︎ Track your order
✔︎ Get installation updates
✔︎ Access drawings
✔︎ Submit a ticket





