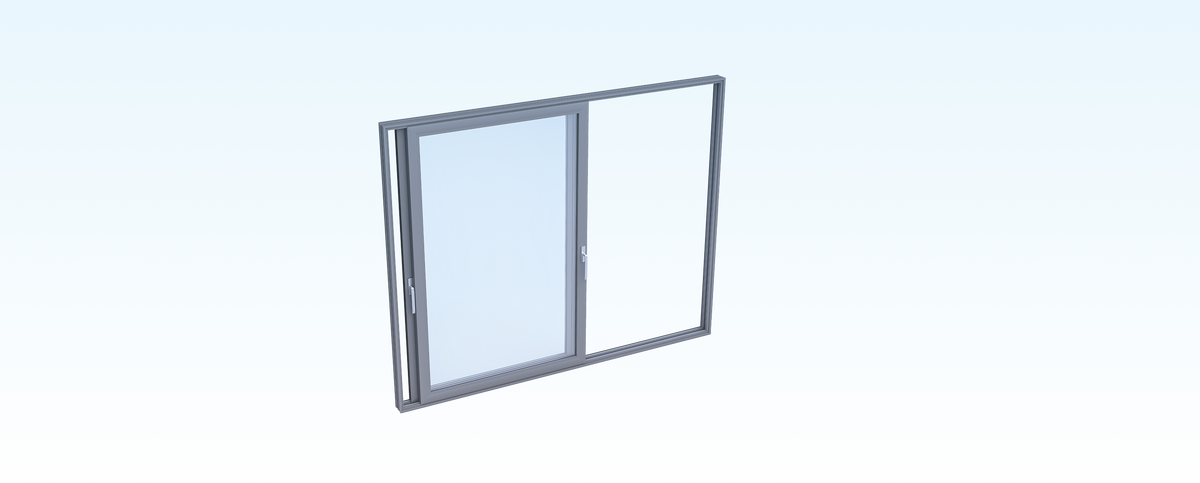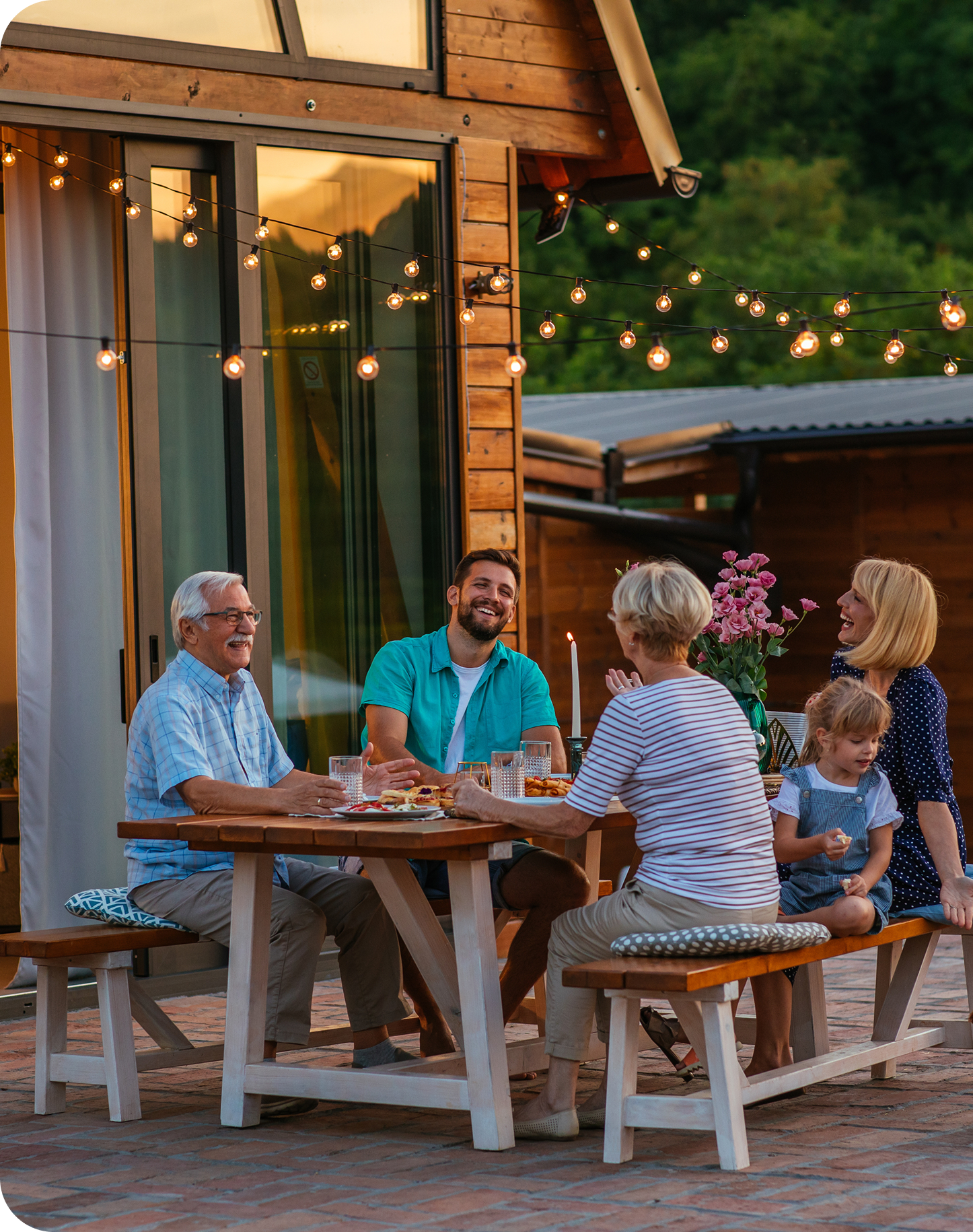SB
SB is an architectural sun breaker system designed for glass facades, reducing solar heat gain and glare while enhancing energy efficiency and visual comfort—ideal for modern building envelopes.
Get quote

Premium Features

Sunlight management
Manages sunlight for optimal indoor temperature.

Architectural aluminum
Premium metal for strength and longevity.

Tailored fit
Built to your exact dimensions and project needs.
Inside the Frame
Explore the inner structure and key features of FS50.


Technical Specifications
Convex Form Profile Width
1.58 - 11.81 inch
Profile Wall Thickness
0.04 - 0.1 inch
Convex Form Profile Width WithExtension
13.78 - 15.75 inch
Profile Depth
1.97 - 0.87 inch
Exterior Cover Form Profile Width
3.15 - 11.81 inch
Profile Application Length WithoutExtension
average 59.06 inch
Application Options
- Horizontal Application
- Vertical Application
- Fixed Application
Glass Specs & Configurations
Discover a range of glass types engineered to meet aesthetic, performance, and safety requirements—each tailored to enhance the design and functionality of your project.
Glass Types
Insulation & Energy Efficiency
Premium Finishes
Choose from our standard color selection or customize your project with any RAL color or wood grain finishes. Our durable, powder-coated aluminum ensures long-lasting performance, weather resistance, and a flawless aesthetic.
9016
White
9006
Aluminum
9005
Jet black
7021
Black gray
8017
Chocolate brown
9001
Cream
7006
Beige gray
7016
Anthracite
7040
Window gray
9403-205
Maple
9403-205
Golden pine
9403-205
Red mahogany

Resources
Let’s Build Your Vision
Tell us about your project, and our team will provide a custom quote tailored to your architectural needs. From initial consultation to final installation, Glass Group delivers precision-engineered glass systems designed to elevate your space.
Stay informed at every stage
✔︎ Track your order
✔︎ Get installation updates
✔︎ Access drawings
✔︎ Submit a ticket





