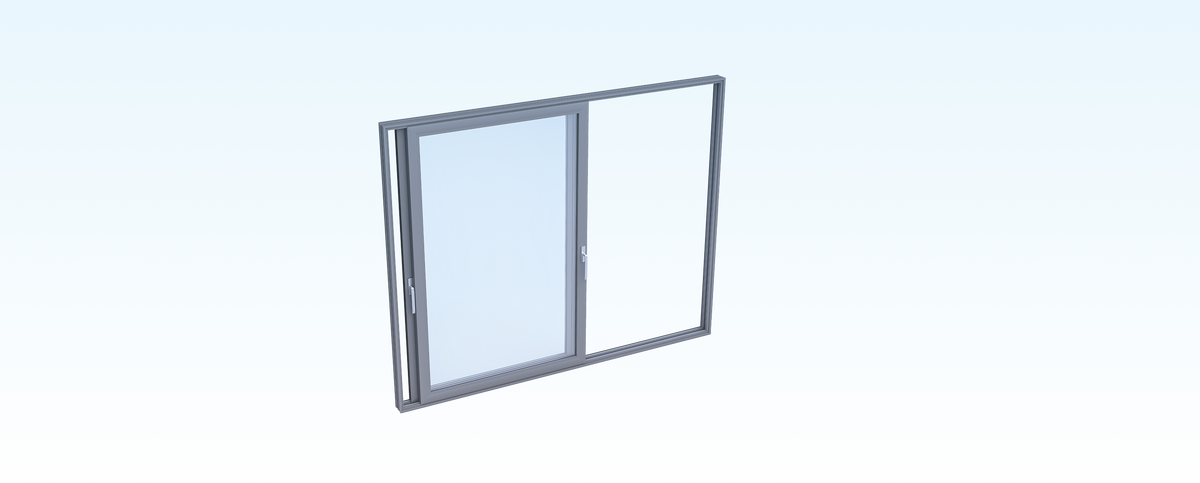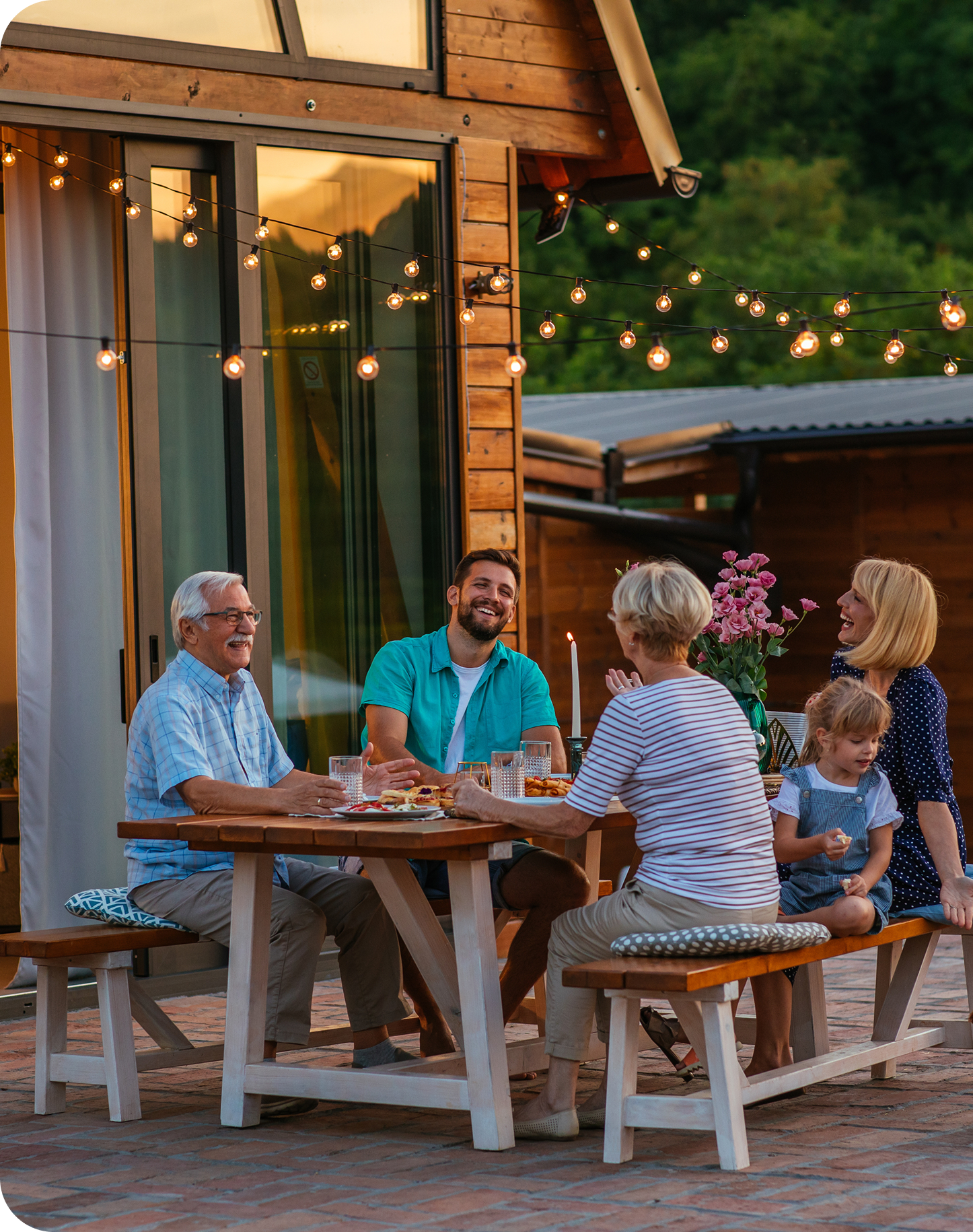S28
The S28 Sliding System features a sleek, minimalist design ideal for modern interiors and mild-climate exteriors. With slim profiles, smooth operation, and support for panels up to 1200 x 2200 mm and 75 kg, it maximizes natural light and enables seamless indoor-outdoor flow. Designed for non-thermally insulated applications, the S28 offers design flexibility with 45° sash connections and insect screen compatibility—a perfect fit for architects and homeowners seeking clean lines and effortless function.
Get quote

Premium Features

Seamless movement
Effortless movement with sleek, space-saving design.

Slimline design
Narrow frames for a refined, modern aesthetic.

Fixed transparency
Non-operable glass for clean, uninterrupted views.

Classic grid design
Classic grid style for a traditional look.

Enhanced Security
Multi-point locking system and reinforced profiles provide superior security.
Inside the Frame
Explore the inner structure and key features of S28.


Technical Specifications
Frame Depth
1.79 - 3.23 inch
Min. Glazing Thickness
0.16 inch
Min. Thermal Insulation
-
Sash Depth
1.1 inch
Max. Glazing Thickness
0.79 inch
Interlocking Depth
2.54 inch
Max. Sash Dimensions
47.24 x 86.61 inch
Profile Wall Thickness
0.04 - 0.05 inch
Max. Sash Weight
165.34 lbs

Two operable panels

Three operable panels

One operable panel / One stationary

Center opening four operable panels

Application Options
- Sash Connection 90°
- Sash Connection 45°
- Without Glazing Bead
- With Glazing Bead
- Insect Screen Ready
Premium Finishes
Choose from our standard color selection or customize your project with any RAL color or wood grain finishes. Our durable, powder-coated aluminum ensures long-lasting performance, weather resistance, and a flawless aesthetic.
9016
White
9006
Aluminum
9005
Jet black
7021
Black gray
8017
Chocolate brown
9001
Cream
7006
Beige gray
7016
Anthracite
7040
Window gray
9403-205
Maple
9403-205
Golden pine
9403-205
Red mahogany

Resources
Let’s Build Your Vision
Tell us about your project, and our team will provide a custom quote tailored to your architectural needs. From initial consultation to final installation, Glass Group delivers precision-engineered glass systems designed to elevate your space.
Stay informed at every stage
✔︎ Track your order
✔︎ Get installation updates
✔︎ Access drawings
✔︎ Submit a ticket





