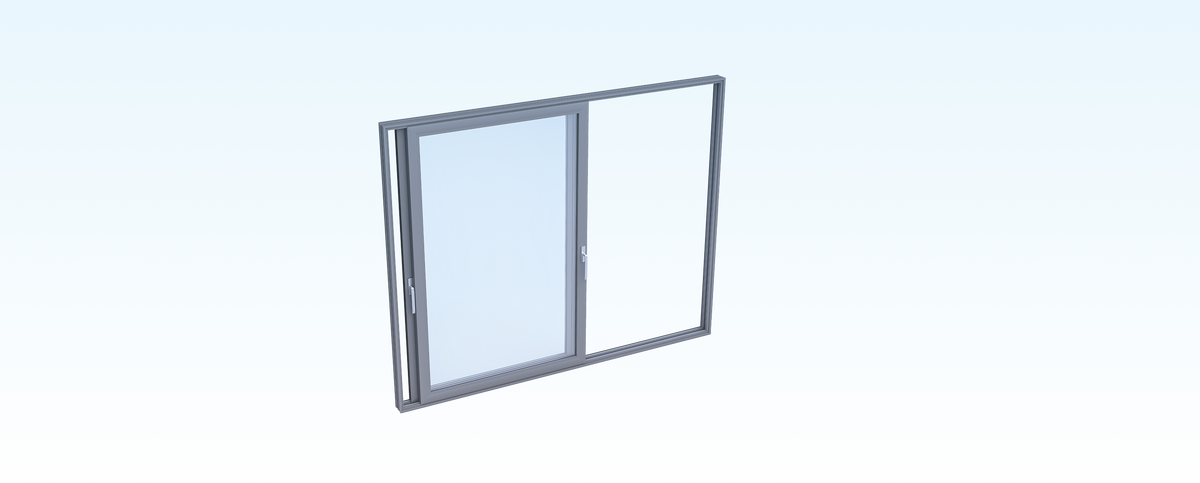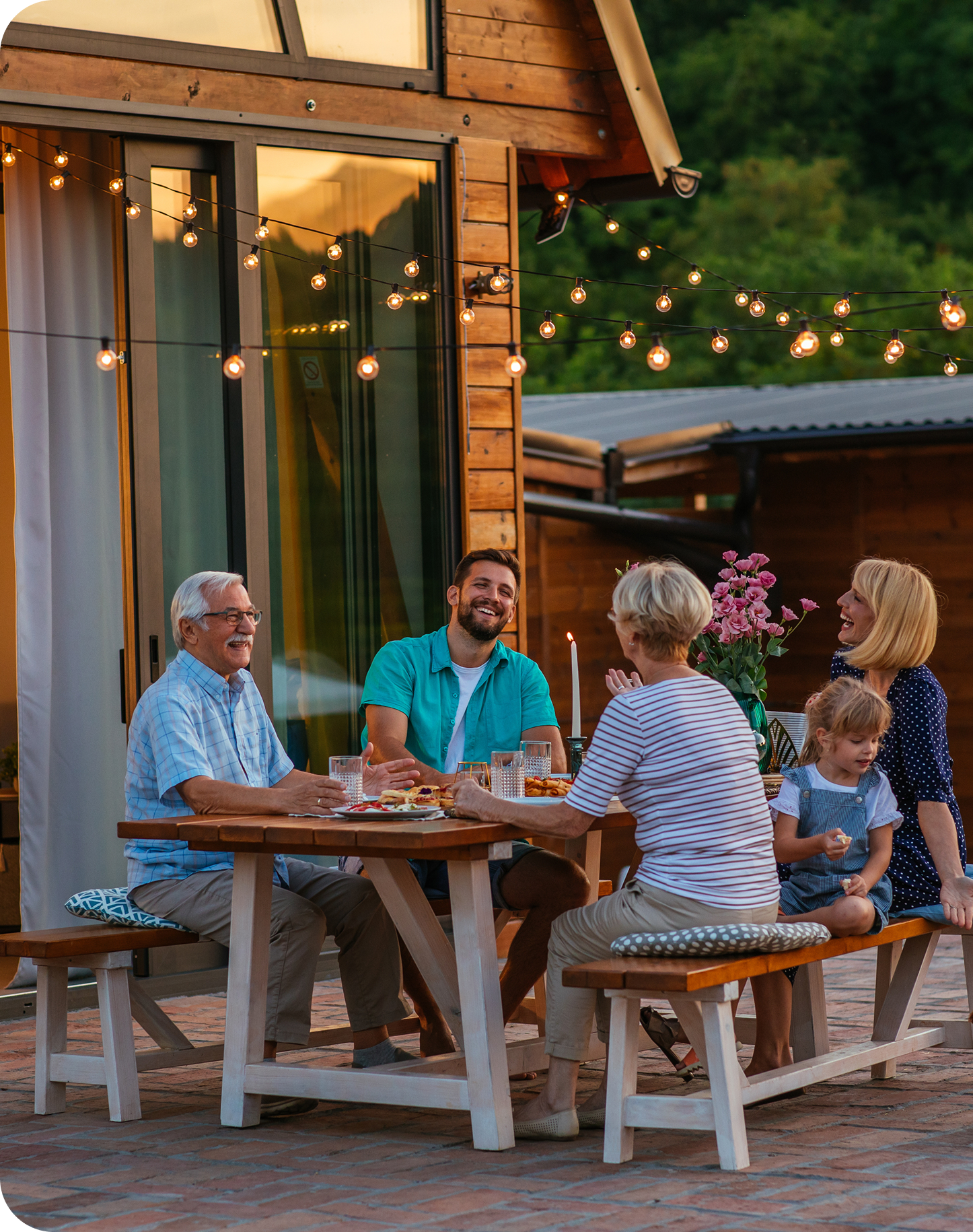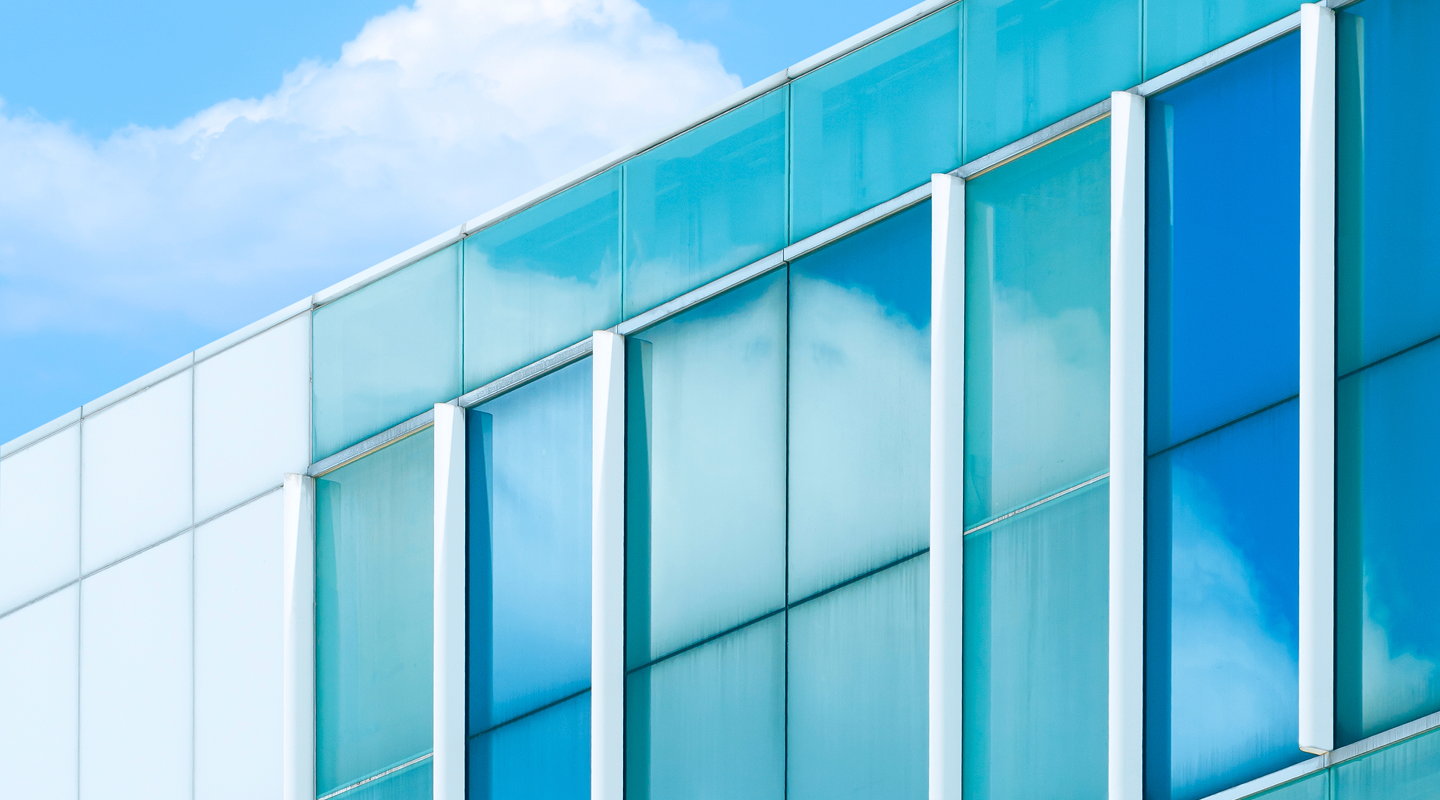RG110
The RG110 is a premium glass enclosure system with a retractable roof, combining open-air flexibility with full enclosure comfort—ideal for adaptable living spaces and commercial terraces.
Get quote

Premium Features

Hidden drainage
Hidden systems for clean aesthetics and performance.

UV defense
Blocks harmful UV rays to protect interiors.

Storm-ready
Tested to perform in high-wind conditions.

Motorized control
Automation for convenience and control.

Built to resist
Built to withstand harsh environments.

Soft-white light
Integrate energy efficient soft-white light to any space for a warm ambience.
Inside the Frame
Explore the inner structure and key features of RG110.


Technical Specifications
Pole Profile Width
2.17 - 2.36 inch
Profile Wall Thickness
0.05 - 0.08 inch
Min. Sash Dimensions
13.78 - 19.69 inch
Sash Width
2.50 inch
Min. Glazing Thickness
0.16 inch
Max. Sash Dimensions
51.18 - 110.24 inch
Thermal Break
-
Max. Glazing Thickness
1.42 inch
Max. Sash Weight
286.60 lbs
EN 12152 Air Permeability
Class 4 (600 Pa)
EN 13830 Wind Resistance
Class C3 (1200 Pa)
Min. Thermal Insulation
Uw : 6.2 - 6.7 W/(m².K)
EN 12154 Water Tightness
Class 9A (600 Pa)

Application Options
- Gutter Reinforcement
- Carrier Reinforcement
- Straight Veranda (Joint - Jointless)
- L Type Veranda
Glass Specs & Configurations
Discover a range of glass types engineered to meet aesthetic, performance, and safety requirements—each tailored to enhance the design and functionality of your project.
Glass Types
Insulation & Energy Efficiency
Premium Finishes & Color Options
Choose from our standard color selection or customize your project with any RAL color or wood grain finishes. Our durable, powder-coated aluminum ensures long-lasting performance, weather resistance, and a flawless aesthetic.
9016
White
9006
Aluminum
9005
Jet black
7021
Black gray
8017
Chocolate brown
9001
Cream
7006
Beige gray
7016
Anthracite
7040
Window gray
9403-205
Maple
9403-205
Golden pine
9403-205
Red mahogany

Resources
Let’s Build Your Vision
Tell us about your project, and our team will provide a custom quote tailored to your architectural needs. From initial consultation to final installation, Glass Group delivers precision-engineered glass systems designed to elevate your space.
Stay informed at every stage
✔︎ Track your order
✔︎ Get installation updates
✔︎ Access drawings
✔︎ Submit a ticket






