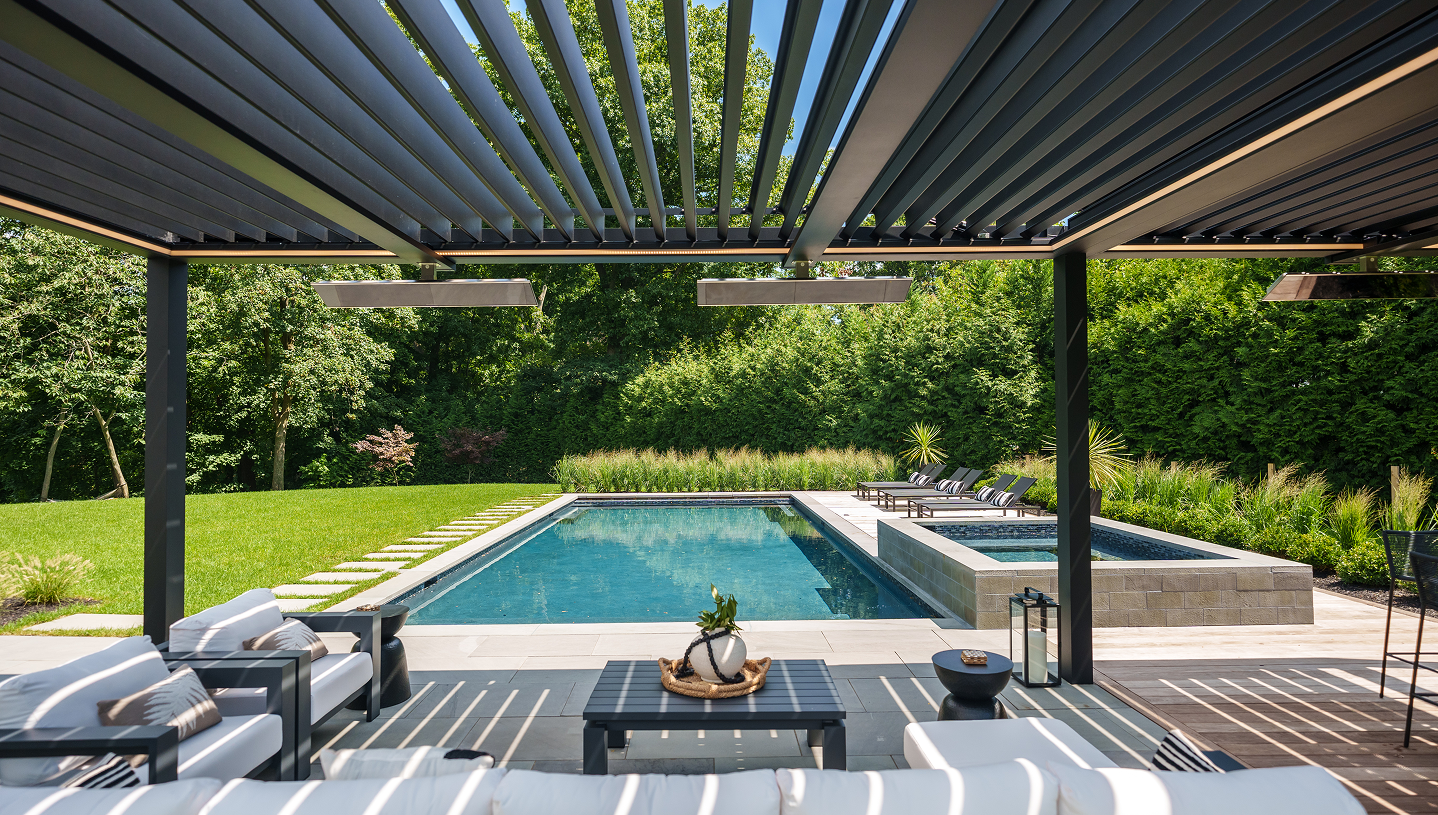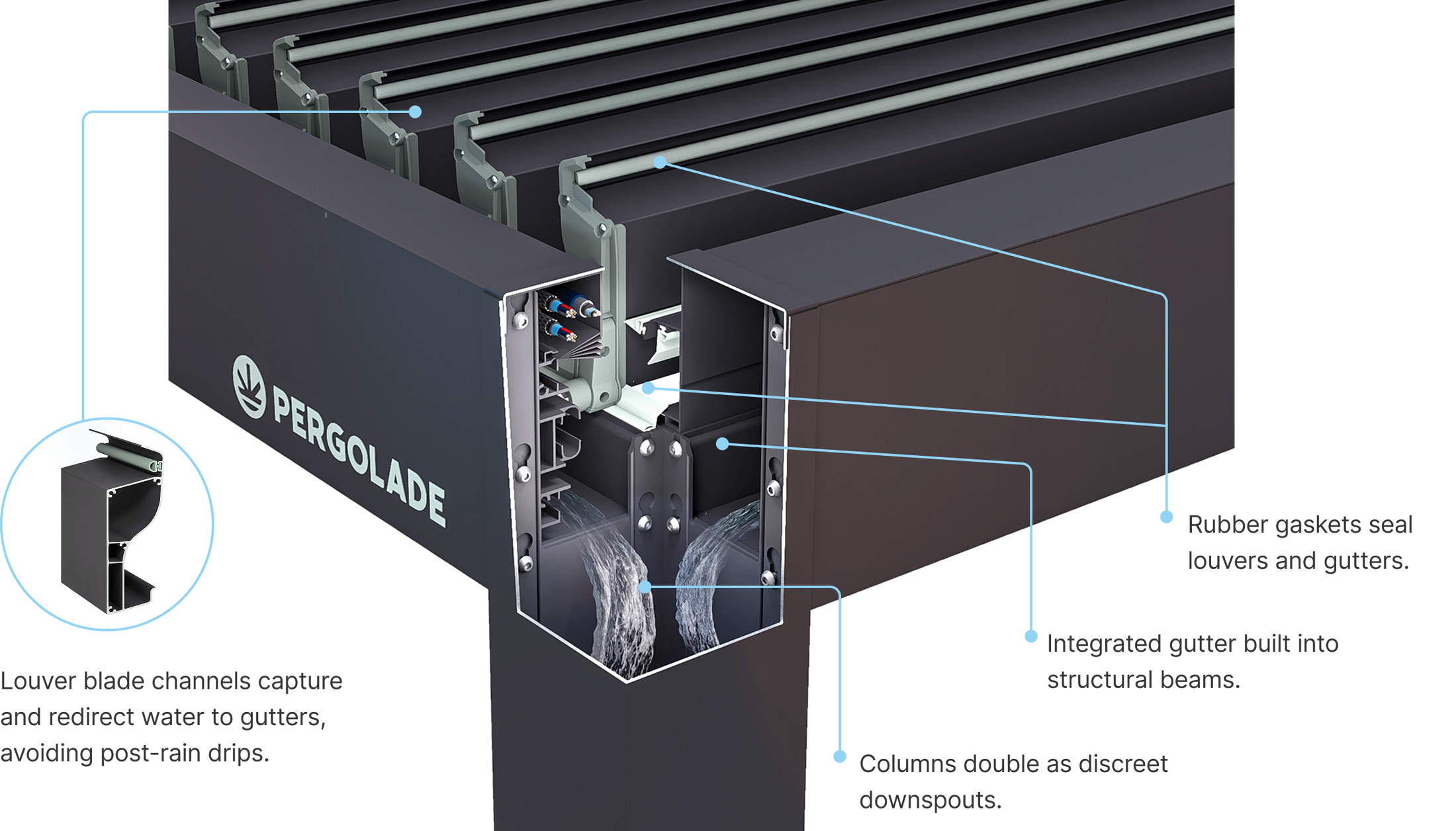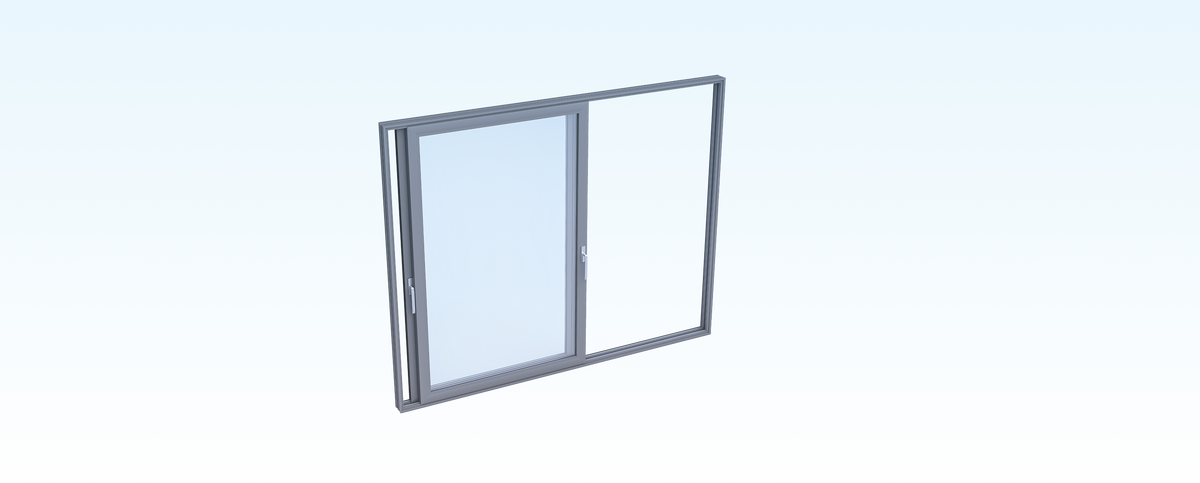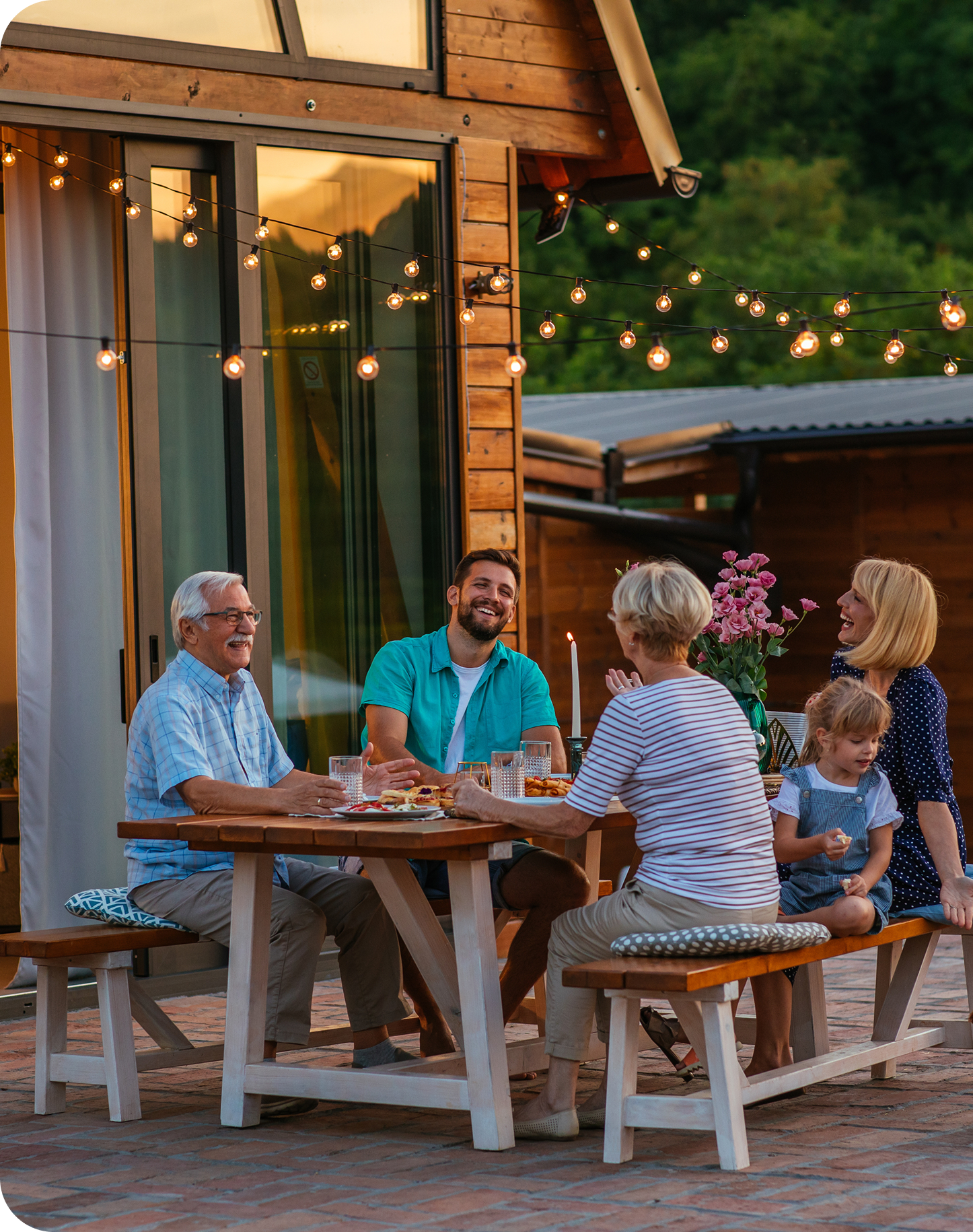PERGOLADE BLADE PRO
Transform any garden, large or small into a high-performance veranda with our aluminum Winter Garden systems. Whether you crave a fresh ambiance beyond the traditional conservatory or need a sleek, durable canopy, PERGOLADE BLADE PRO and its thermally broken counterpart PERGOLADE BLADE PRO deliver outstanding style and performance.
Get quote

Premium Features

Automated ease
Automatic movement at the push of a button.

Hidden drainage
Hidden systems for clean aesthetics and performance.

Storm-ready
Tested to perform in high-wind conditions.

All-weather sealing
Built to resist rain, snow, and the elements.

Built to resist
Built to withstand harsh environments.

Soft-white light
Integrate energy efficient soft-white light to any space for a warm ambience.

Smart integration
Connects with home automation systems.

Quick setup
Engineered for quick, efficient setup.
Inside the Frame
Explore the inner structure and key features of Pergolade Blade Pro.


Technical Specifications
Thermal insulation
Double‑walled 3 mm A6063‑T6 aluminum louvers; optional PU‑foam fill or 24‑52 mm IGU on Slide doors
Wind load resistance
Rated up to 130 mph / 209 km h
Width vent
Single module up to 6096 mm (20 ft)
Uw Dependencies
With Slide IGU (6 + A/S + 6 mm) overall U‑value ≈ 1.0 W m² K
Acoustics
IGU STC ≈ 34 dB (glass closed); open‑roof airborne noise unobstructed
Max weight
Up to 55 psf (≈ 270 kg m²)
Air tightness
High – dual compression gaskets on louvers & gutter beams (Class 4, 600 Pa)
Burglar resistance
Slide doors feature multipoint latch; RC‑2 equivalent
Rebate height
Accepts 24–52 mm double or triple IGU
Water tightness
Watertight design – louver & beam gaskets + gutter‑in‑beam; zero leakage at 100 mm hr rain
Height vent
Clear underside up to 3048 mm (10 ft)
Glazing method
Dry‑glazed, pressure‑plate system with EPDM gaskets; tempered low‑E optional

Application Options
- Freestanding Island
- Wall‑Mounted
- Endless Modular Row
Premium Finishes & Color Options
Choose from our standard color selection or customize your project with any RAL color or wood grain finishes. Our durable, powder-coated aluminum ensures long-lasting performance, weather resistance, and a flawless aesthetic.
9016
White
9006
Aluminum
9005
Jet black
7021
Black gray
8017
Chocolate brown
9001
Cream
7006
Beige gray
7016
Anthracite
7040
Window gray
9403-205
Maple
9403-205
Golden pine
9403-205
Red mahogany

Resources
Let’s Build Your Vision
Tell us about your project, and our team will provide a custom quote tailored to your architectural needs. From initial consultation to final installation, Glass Group delivers precision-engineered glass systems designed to elevate your space.
Stay informed at every stage
✔︎ Track your order
✔︎ Get installation updates
✔︎ Access drawings
✔︎ Submit a ticket





