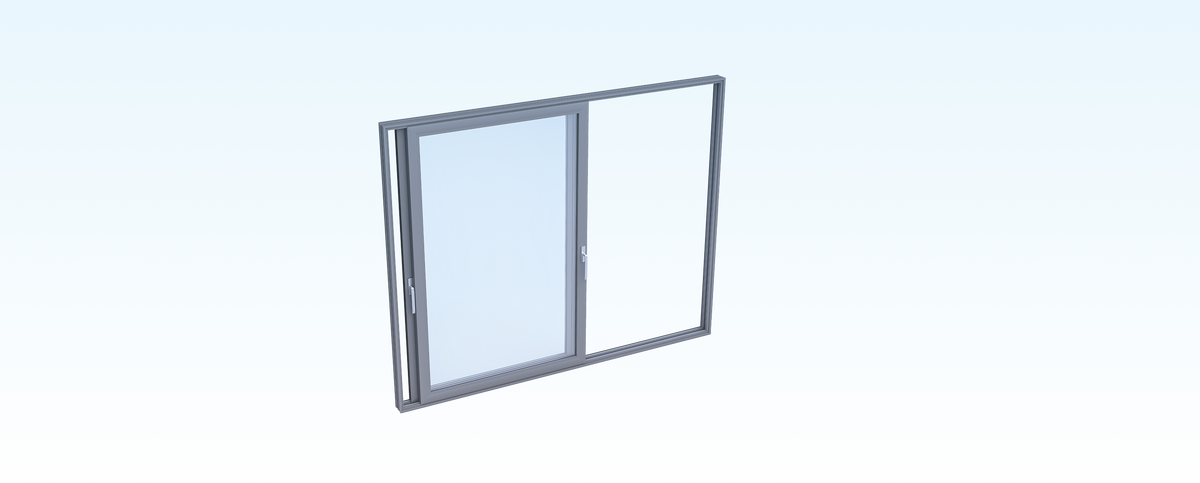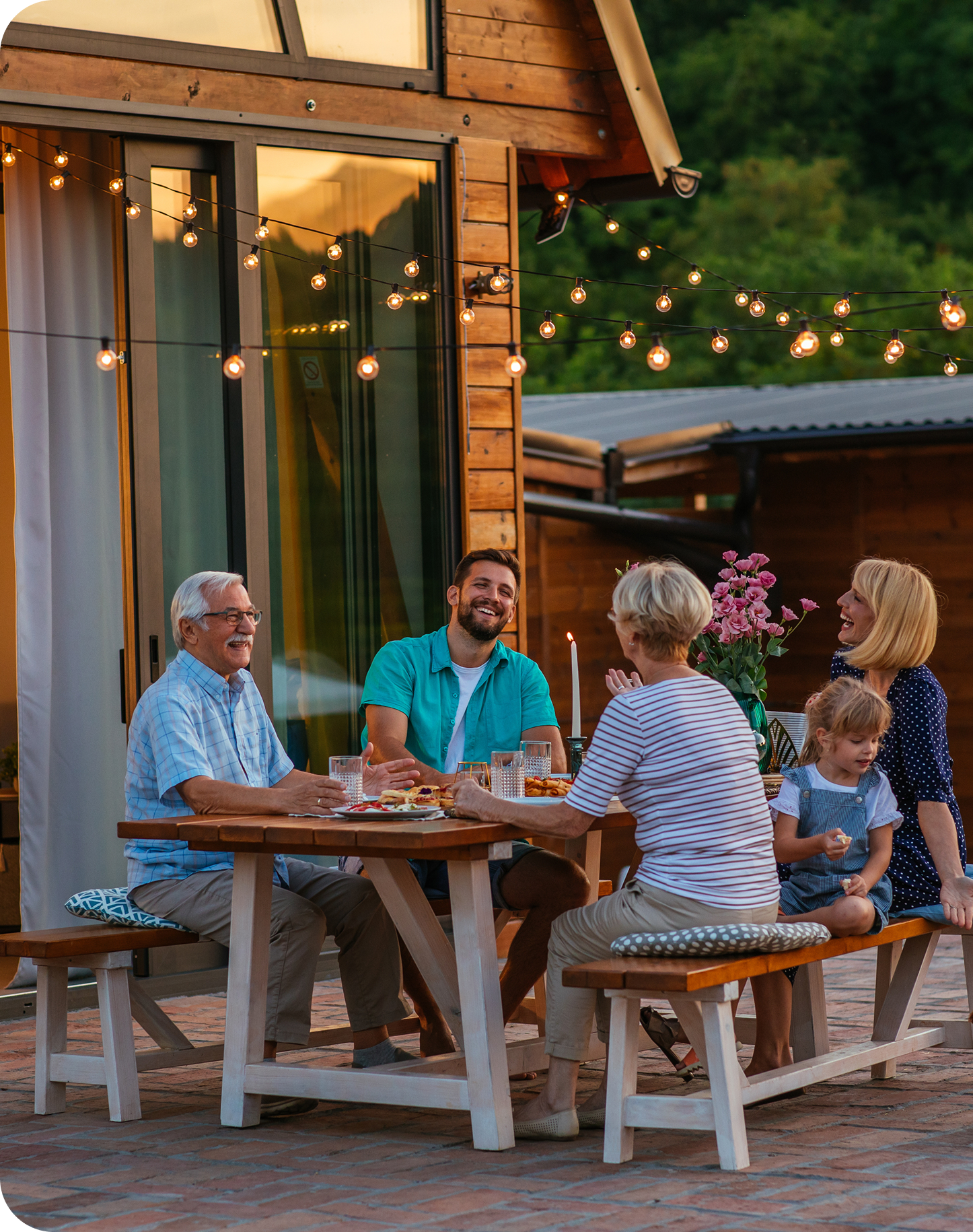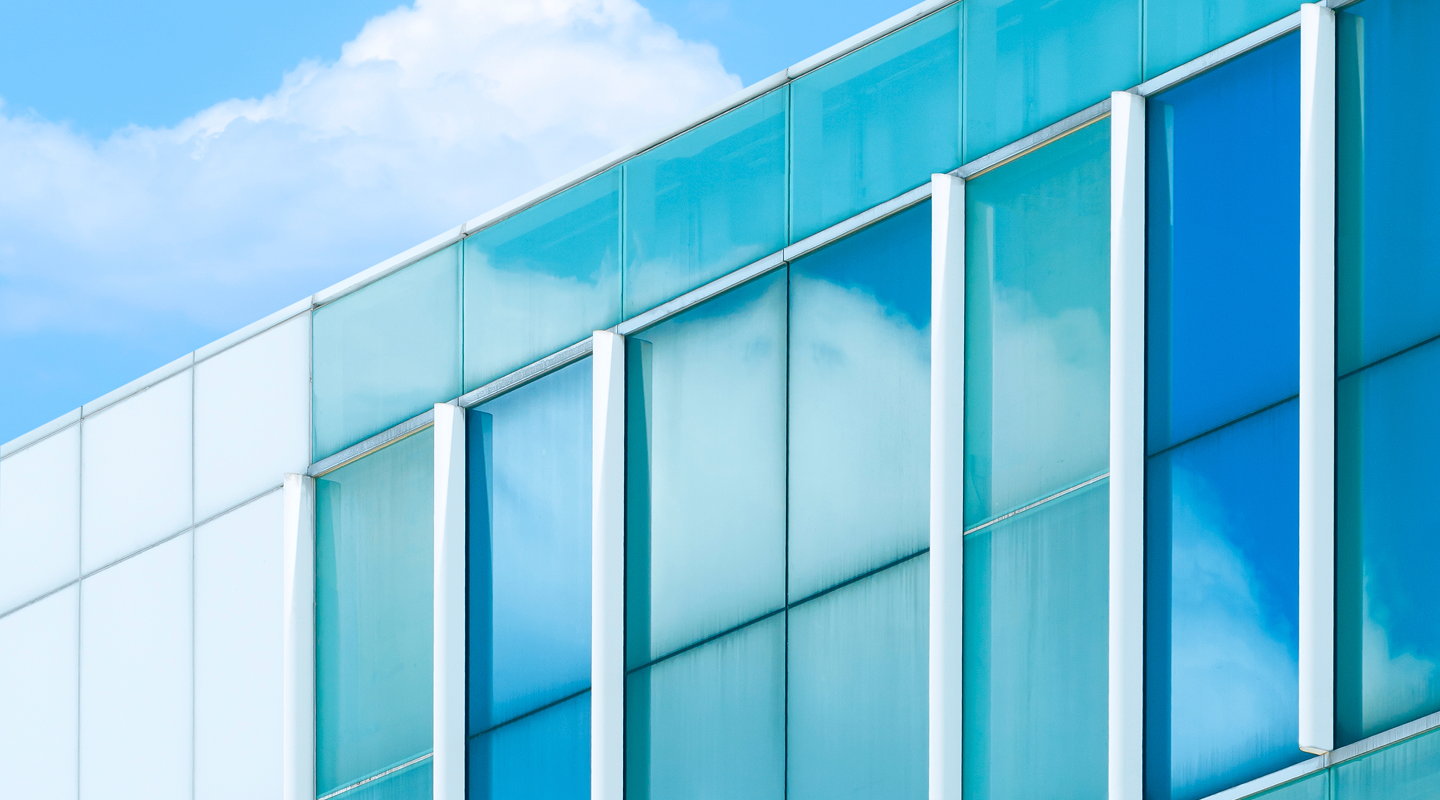ISCB140
The ISCB140 sliding glass system delivers a sleek, frameless design for uninterrupted views and modern elegance. Ideal for balconies, terraces, and winter gardens, it suits both insulated and non-insulated applications. Smooth-sliding panels, secure locking, and minimal aluminum visibility ensure safety, functionality, and style—making it a top choice for architects blending indoor comfort with outdoor openness.
Get quote

Premium Features

Seamless movement
Effortless movement with sleek, space-saving design.

Slimline design
Narrow frames for a refined, modern aesthetic.

Dual-pane strength
Dual-pane construction for energy efficiency.

Gridded double glass
Dual-pane glass with integrated internal grids for classic aesthetics.

Secure locking
Safety and peace of mind.
Inside the Frame
Explore the inner structure and key features of ISCB140.


Technical Specifications
Frame Width
5.51 inch
Sash Width
0.95 inch
Profile Wall Thickness
0.05 - 0.06 inch
Glazing Thickness
0.79 inch
Max. Sash Width
39.37 inch
Max. Sash Height
118.11 inch
Max. Sash Weight
198.42 lbs
Max. Sash Number
4 left 4 right


Application Options
- 3 Railed With Threshold - Without Threshold
- 5 Railed With Threshold - Without Threshold
- U Type Balcony
- L Type Balcony
- 4 Railed With Threshold
- 4+4 Sash Combination
Glass Specs & Configurations
Discover a range of glass types engineered to meet aesthetic, performance, and safety requirements—each tailored to enhance the design and functionality of your project.
Glass Types
Insulation & Energy Efficiency
Premium Finishes
Choose from our standard color selection or customize your project with any RAL color or wood grain finishes. Our durable, powder-coated aluminum ensures long-lasting performance, weather resistance, and a flawless aesthetic.
9016
White
9006
Aluminum
9005
Jet black
7021
Black gray
8017
Chocolate brown
9001
Cream
7006
Beige gray
7016
Anthracite
7040
Window gray
9403-205
Maple
9403-205
Golden pine
9403-205
Red mahogany

Resources
Let’s Build Your Vision
Tell us about your project, and our team will provide a custom quote tailored to your architectural needs. From initial consultation to final installation, Glass Group delivers precision-engineered glass systems designed to elevate your space.
Stay informed at every stage
✔︎ Track your order
✔︎ Get installation updates
✔︎ Access drawings
✔︎ Submit a ticket






