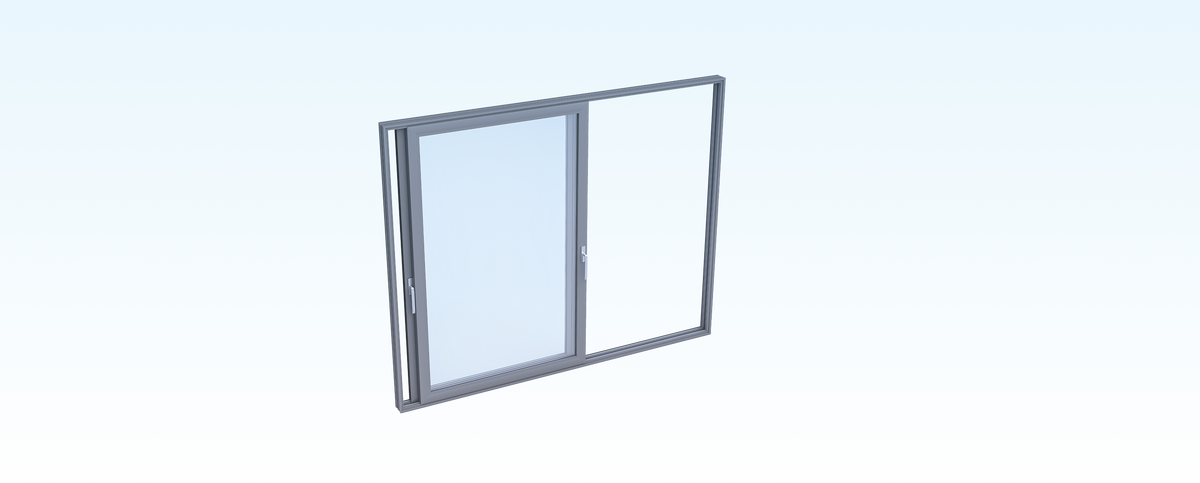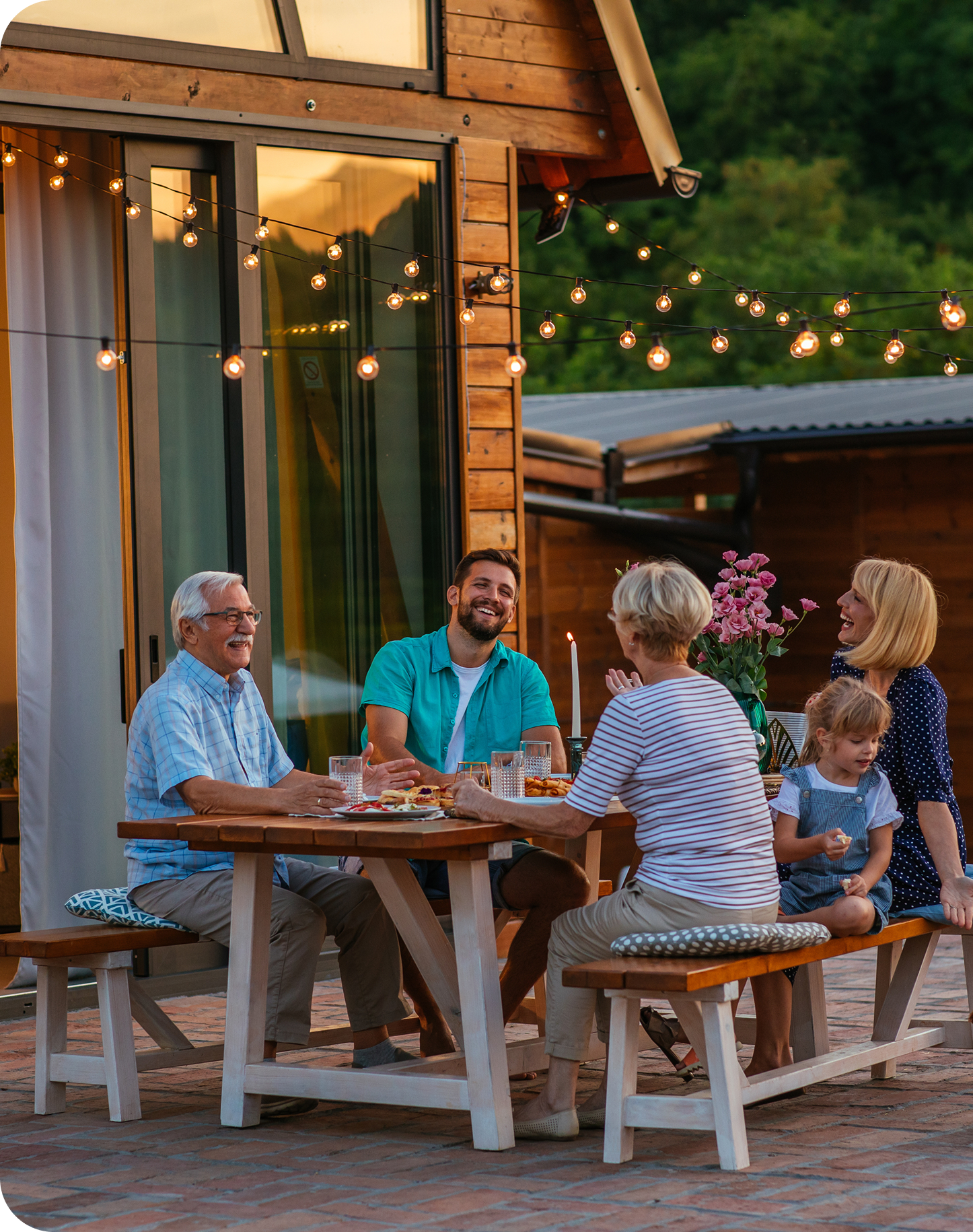FS65
The FS65 Steel-Reinforced Curtain Wall System is designed for projects requiring exceptional structural strength and performance. Reinforced with internal steel profiles, it offers enhanced load-bearing capacity without compromising its slim, modern aesthetic. Featuring advanced thermal break and sealing technologies, the FS65 ensures superior insulation, weather resistance, and durability—ideal for high-rise and large-span architectural applications.
Get quote

Premium Features

Framed facade
Framed glass facade for modern exteriors.

Ventilated facade
Energy-efficient outer skin for buildings.

Steel reinforced
Added strength for structural demands.

Optimized energy use
Efficient systems that reduce energy use.

All-weather sealing
Built to resist rain, snow, and the elements.

Storm-ready
Tested to perform in high-wind conditions.

Energy-smart insulation
Reduces heat loss for energy-efficient comfort.

Shock resistance
Engineered to absorb shock and resist breakage.
Inside the Frame
Explore the inner structure and key features of FS65.


Technical Specifications
Profile Width
2.56 inch
Mullion Max. Steel Dimension
5.91 x 1.58 inch
Profile Wall Thickness
0.07 - 0.1 inch
Transom Max. Steel Dimension
5.91 x 1.58 inch
Mullion Profile Depth
3.31 inch
Glazing Thickness
0.39 - 1.77 inch
Transom Profile Depth
3.31 inch
Application Options
- Outward Opening Hidden Transom Sash
- Covered Facade
- Stick Facade
- Half - Covered Facade
- Casette Stick Facade
Glass Specs & Configurations
Discover a range of glass types engineered to meet aesthetic, performance, and safety requirements—each tailored to enhance the design and functionality of your project.
Glass Types
Insulation & Energy Efficiency
Premium Finishes
Choose from our standard color selection or customize your project with any RAL color or wood grain finishes. Our durable, powder-coated aluminum ensures long-lasting performance, weather resistance, and a flawless aesthetic.
9016
White
9006
Aluminum
9005
Jet black
7021
Black gray
8017
Chocolate brown
9001
Cream
7006
Beige gray
7016
Anthracite
7040
Window gray
9403-205
Maple
9403-205
Golden pine
9403-205
Red mahogany

Resources
Let’s Build Your Vision
Tell us about your project, and our team will provide a custom quote tailored to your architectural needs. From initial consultation to final installation, Glass Group delivers precision-engineered glass systems designed to elevate your space.
Stay informed at every stage
✔︎ Track your order
✔︎ Get installation updates
✔︎ Access drawings
✔︎ Submit a ticket





